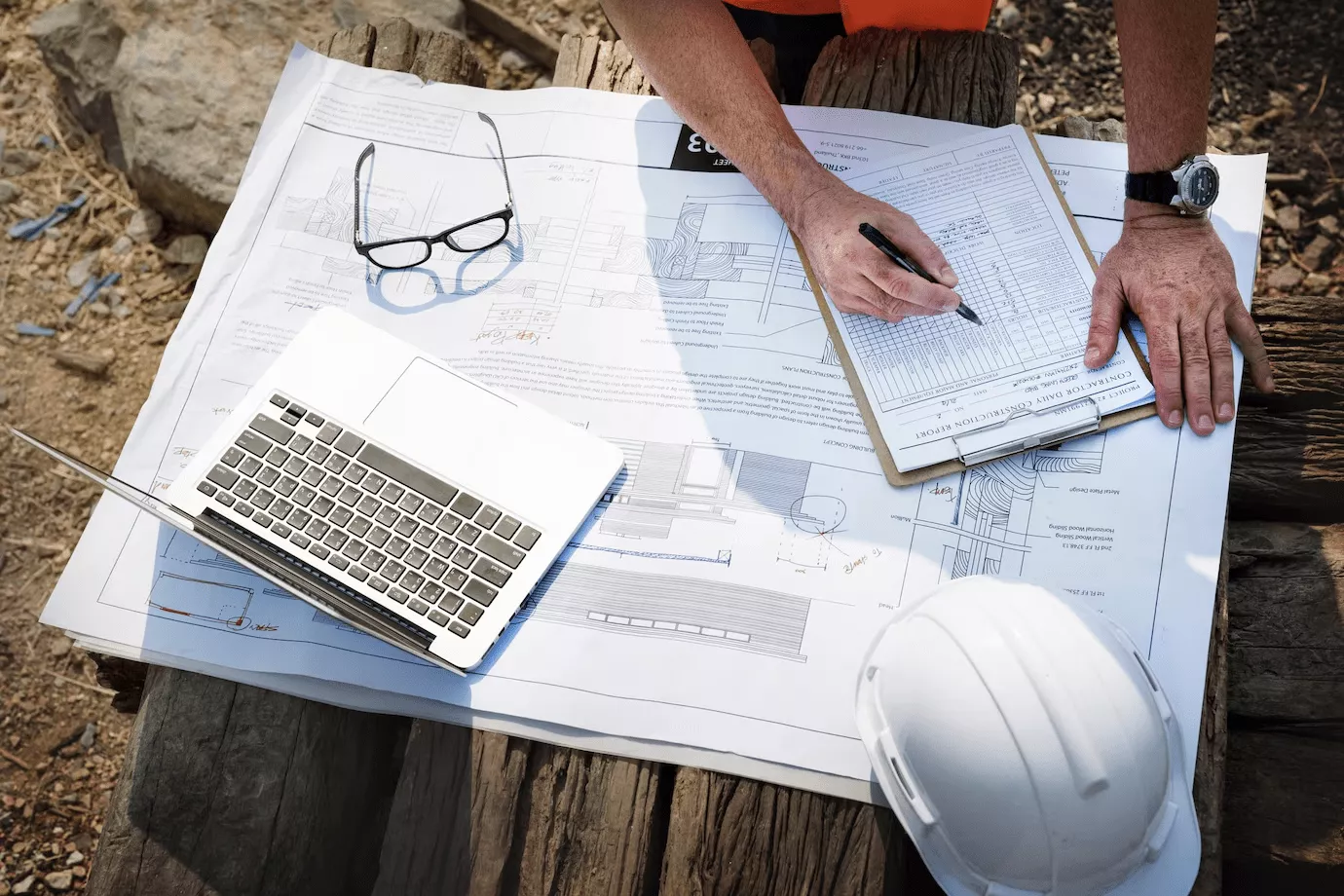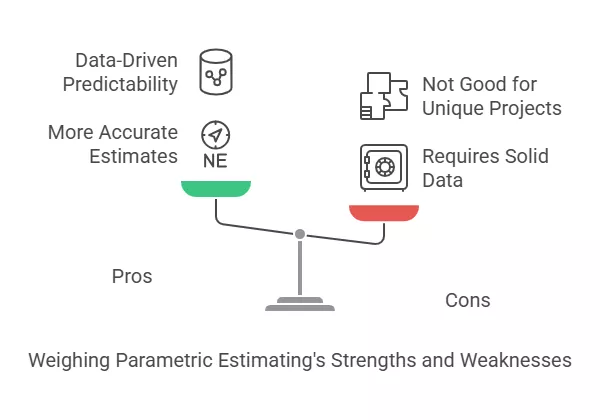Ranked #1 in Accurate and Reliable Estimation Services
A Fastest Turnaround 24 Hours!
Ranked #1 in Accurate and Reliable Estimation Services
A Fastest Turnaround 24 Hours!
Ranked #1 in Accurate and Reliable Estimation Services
A Fastest Turnaround 24 Hours!
Ranked #1 in Accurate and Reliable Estimation Services
A Fastest Turnaround 24 Hours!

Accurate construction estimating is particularly essential in ensuring that a construction project stays on track. As an estimator with years of experience in the field, I can tell you that proper estimating nomenclature, in terms of costing and scheduling, can work wonders. In this guide, I will discuss the various ways one can determine costs to be incurred to a project, their merits and demerits as well as the circumstances under which they may be best applied based on my experience in both small scale and large scale projects.
Simply put, construction estimating is the process of predicting the costs involved in a construction project. It’s not just about adding up the material costs—it includes estimating labor, equipment, overhead, and more. When I started in the field, I quickly learned how essential it is to provide accurate estimates. Without them, projects can easily go over budget, resulting in delays and frustration for everyone involved. The accuracy of your estimate determines whether your project will be completed on time and within budget.
As we go through the different estimating methods, I’ll share my personal experiences and tips to give you practical insights into how these methods work in the real world.
There isn’t a one-size-fits-all approach to construction estimating. Each method has its strengths and weaknesses, and I’ve used nearly every method on different projects. Here’s a breakdown of each method, with real examples to illustrate when they’re best used.
What It Is: When there is little information accessible about the project, you can employ this strategy. Based on the project’s total size, which may include square footage or the kind of work required, this estimated estimate is highly wrong. I used this strategy when we were first discussing the project’s financial feasibility at the beginning of the projects.
When to Use: Perfect for early-stage planning when you need a quick, general cost idea but don’t have enough information to go into specifics.
Real-World Example: I once worked on a potential office building project where we used this method. At the early stages, the client needed a rough idea of costs, but once we got more detailed plans, we shifted to a more precise method like detailed estimating.
What It Is: This approach estimates the expenses of a new project using information from comparable previous initiatives. When I had a reference project that was quite comparable to the one we are starting, I employed this method.
When to Use: Ideal when you have past project data that can serve as a reliable comparison for a new, similar project.
Real-World Example: I’ve used this method for multi-family residential projects. For example, when estimating a new apartment complex, we compared it to another we built last year, adjusting for inflation and slight design changes.
What It Is: This approach establishes correlations between project factors (such as cost per unit or cost per square foot) using statistical models. It’s similar to multiplying a known unit cost by the entire project area or another pertinent factor. I frequently use this when estimating for commercial buildings because some metrics, such as square footage, are accurate predictors of total cost.
When to Use: Best used when you have well-established data on similar projects and clear parameters (like area, volume, etc.).
Real-World Example: For office buildings, I’ve found that using the cost per square foot of similar projects gives us a solid baseline. However, if the building has special design features, I’ll switch to detailed estimating to make sure those unique costs are accounted for.

What It Is: This method involves calculating the cost per unit for materials or labor and then multiplying that by the total number of units required. For example, if you know the cost per cubic yard of concrete, you multiply that by how many yards are needed. I use this method often on projects with repetitive tasks, like concrete work or steel fabrication.
When to Use: Perfect for projects that involve repetitive tasks, such as roads, bridges, or simple commercial buildings.
Real-World Example: On a recent bridge construction project, we used unit price estimating to calculate the costs of materials like asphalt, concrete, and steel. It allowed us to track costs easily throughout the project.
What It Is: This is the most precise method. It involves measuring the quantities of materials needed for each part of the project and multiplying those quantities by their unit costs. This method is often used for large, complex projects like commercial buildings or custom homes. I’ve used this method on several large projects, and it’s one of the most time-consuming but accurate ways to estimate.
When to Use: Ideal for large or complex projects where precision is crucial.
Real-World Example: On a recent commercial project for a client, we did a full quantity takeoff to determine the exact amounts of materials needed for everything from drywall to plumbing fixtures. It saved us time and money during the construction phase.
In various phases and kinds of building projects, each of these estimating techniques is essential. Knowing the requirements of your project and choosing the best approach for the job are crucial, as I can attest to from my years of experience in construction estimation.Early on, a preliminary estimate can help you gauge costs. As your project develops, detailed estimating or unit price estimating will give you more precision and help avoid budget overruns.
At Axis Estimation, we understand that every project is unique. Whether you’re working on a small residential build or a large commercial development, we have the experience and tools to provide you with accurate, reliable estimates. We’ve worked on everything from custom homes to massive industrial projects, and we’re here to help you make the best decisions for your project’s success.
0 Comments