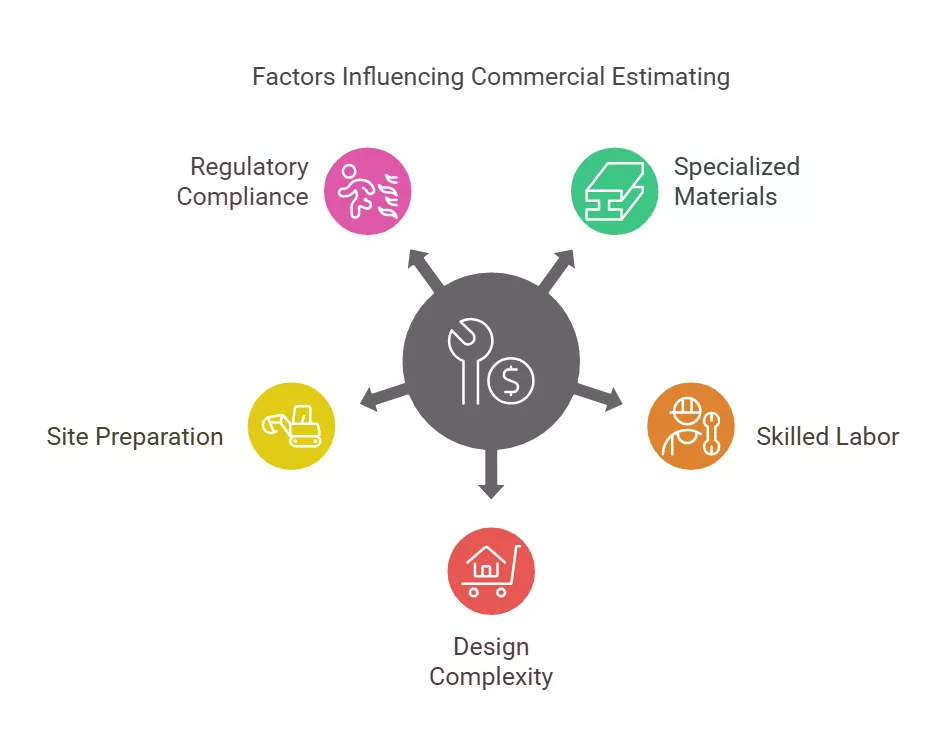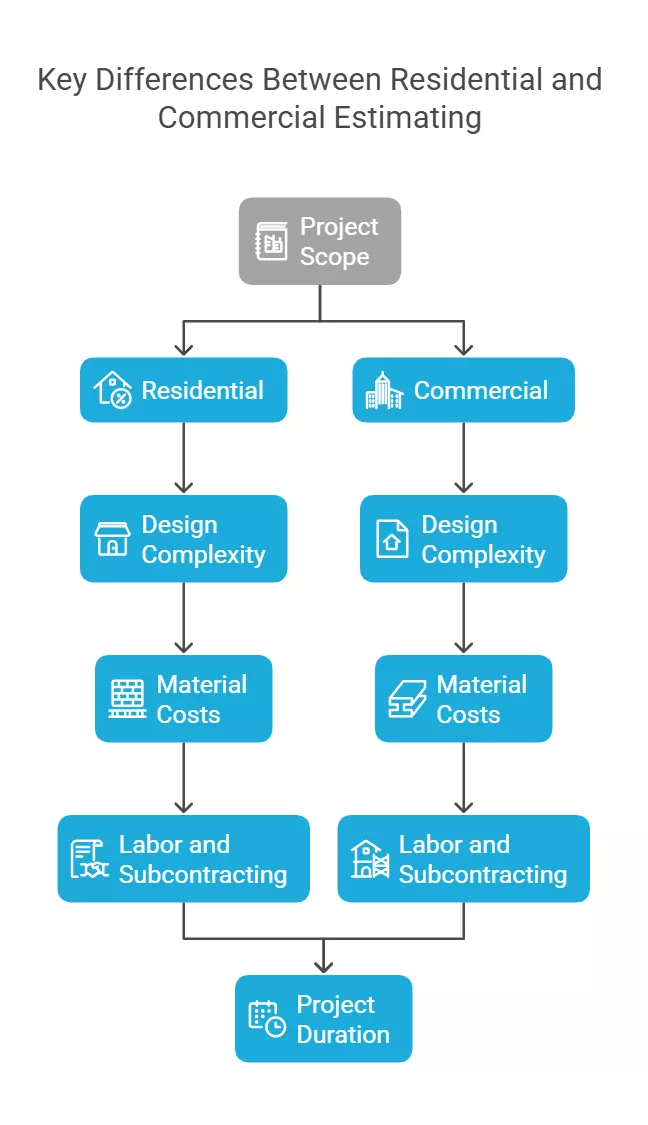After spending years working as a construction estimator, I know the differences between residential and commercial construction estimating because I have worked in both. They may look nearly the same superficially, but the two have distinct characteristics that make each unique, especially when it comes to the planning, funding, and execution of a project. I will explain the above stated differences and provide insights based on my personal experiences in residential and commercial estimating.
What is Residential Estimating?
What I’ve Learned About Residential Estimating
Residential estimating is when cost estimates are prepared on a house, apartment, or townhouse. I have worked on a number of residential assignments from different locations over the years and one thing that I have come to appreciate is that residential projects are usually simpler which is not to say that they are easy. The cap is generally smaller and the designs are less complicated as compared to commercial edifices. The emphasis is to produce houses that are comfortable, practical, and economical in nature.
Key Factors in Residential Estimating
- Materials: In my experience, residential projects often use standard, readily available materials. For example, when estimating costs for a single-family home, I might use materials like drywall, basic flooring options, and common roofing systems. These are easy to source locally, and the costs are usually predictable.
- Labor: I’ve found that labor costs for residential projects are generally lower compared to commercial projects. Residential contractors typically handle many tasks themselves, especially in smaller homes. For example, I’ve worked on projects where the same crew handles both electrical and plumbing work, which helps reduce labor costs.
- Design Simplicity: Residential designs tend to be simpler, which makes estimating quicker and easier. A small home or a duplex will have fewer systems (like elevators or high-tech HVAC systems) to account for, which reduces the overall complexity of estimating.
- Site Considerations: One thing I’ve noticed is that residential sites are usually smaller, making site preparation easier. For example, in a recent project, I didn’t have to deal with issues like heavy land grading or utility installation because the property was already well-equipped.
Challenges in Residential Estimating
One challenge I have encountered in residential estimating is cost management. Homeowners usually have a specific budget cap which self-imposed limitations on their budget bring out the need for creativity during estimation and cost management. In one of the projects, we went over high-end flooring cost overruns to keep under budget for other expenditures. The more economical material satisfied the clients needs while surpassing their expectations which I was able to meet without losing quality.
What is Commercial Estimating?
My Experience with Commercial Estimating
In contrast, commercial estimating pertains to large endeavors such as office buildings, shopping centers, or even warehouses. These endeavors are considerably more detailed, and I have had to refine my estimation strategy quite a lot. While residential buildings typically have a small number of systems, commercial structures have many more, including elevators, large HVAC, and fire protection systems. Each of these require specific attention, skilled planning, and coordinated trade work.
Key Factors in Commercial Estimating
- Materials: Commercial projects typically use specialized materials. For example, I’ve worked on projects that required reinforced steel for the structure or high-quality glass for the façade. These materials are more expensive than those used in residential buildings.
- Labor: Commercial projects often require highly skilled labor and many subcontractors. For instance, when working on a commercial office building, I’ve had to coordinate with electricians, plumbers, HVAC specialists, and even fire safety contractors. Each of these subcontractors adds a layer of complexity to the estimate.
- Design Complexity: The design complexity of commercial projects is one of the biggest differences I’ve experienced. For example, on one commercial project, the design required installing a state-of-the-art HVAC system and a multi-floor elevator system, both of which increased the cost significantly. These systems need to be calculated carefully in the estimate.
- Site Considerations: Commercial sites are usually much larger and require more extensive site preparation. I’ve worked on projects where we had to clear large plots of land, level the site, and set up utilities, which added significant costs to the estimate.
- Regulations and Codes: Commercial buildings have to meet stricter building codes, especially in areas like fire safety, accessibility, and environmental standards. I remember working on a commercial building that required special fire-rated doors and windows, which added to the cost of the project.

Challenges in Commercial Estimating
Looking back, the toughest part of commercial estimating for me was probably the larger scope of work with longer timelines. For instance, one recent project I worked on took over a year to complete, so I had to estimate how much costs would increase due to inflation along with a shift in material prices. Furthermore, having to liaise with various subcontractors and making sure that everything is on schedule is much more time consuming and will require supreme attention to detail.
Key Differences Between Residential and Commercial Estimating
1. Project Scope
- Residential: Residential projects are usually smaller in scale, and the focus is on creating homes or small buildings that meet the needs of individuals or families. For example, a single-family home project might only require a few contractors and a few months to complete.
- Commercial: Commercial projects are larger and more complex. They often involve multiple floors, advanced systems, and extensive planning. A commercial office building project, for example, might take a year or more to complete and involve many more contractors.
2. Design Complexity
- Residential: Residential projects usually have simpler designs and fewer systems to consider. For example, a home may only need basic plumbing, electrical work, and an HVAC system.
- Commercial: Commercial projects involve more intricate designs and specialized systems. I’ve worked on projects that required advanced HVAC, fire suppression systems, and complex electrical setups, which all need to be factored into the estimate.
3. Material Costs and Sourcing
- Residential: Materials for residential projects are generally more affordable and easier to source. For example, I’ve used standard drywall and roofing materials for residential homes, which are cost-effective and available locally.
- Commercial: Commercial materials are often more specialized and expensive. On one project, we needed steel beams for structural support, which required sourcing from specialized suppliers.
4. Labor and Subcontracting
- Residential: Residential projects often require fewer subcontractors and less specialized labor. I’ve found that general contractors often handle many tasks themselves on smaller projects.
- Commercial: Commercial projects need more skilled labor and many more subcontractors. For example, in a commercial building project, I worked with electrical subcontractors, plumbing experts, and HVAC specialists.
5. Project Duration
- Residential: Residential projects usually have shorter timelines, often taking only a few months to complete.
- Commercial: Commercial projects are more complex and have longer timelines. I’ve worked on commercial projects that lasted over a year, with multiple phases and ongoing coordination between teams.

Tools and Software for Estimating
From residential to commercial, managing estimates can be a hassle, which is why I use estimating software for all my projects. For residential projects, I utilize Builder trend and Homebuilder’s Estimator which assist me in cost estimation and budget management. For more complex commercial projects, I use Procore, as it is helpful in tracking subcontractor bids, detailed blueprints, and long-term project progress.
Conclusion
Estimating residential and commercial buildings requires two totally different methods. Each type of estimating has its own challenges and requirements, from the scope of the project, materials, and labor needed. However, both residential and commercial estimating necessitate a considerable amount of planning. In my view, the amount of detail needed for big scope commercial projects is far greater than that of residential.
These differences, whether building a home or a skyscraper, allows you to remain accurate with estimation, budgets, and avoid unfortunate events. For newcomers hoping to polish their estimating abilities, seek the proper guidance and tools as they make the biggest difference. With the right information, both residential projects and commercial projects will no longer prove difficult.



0 Comments