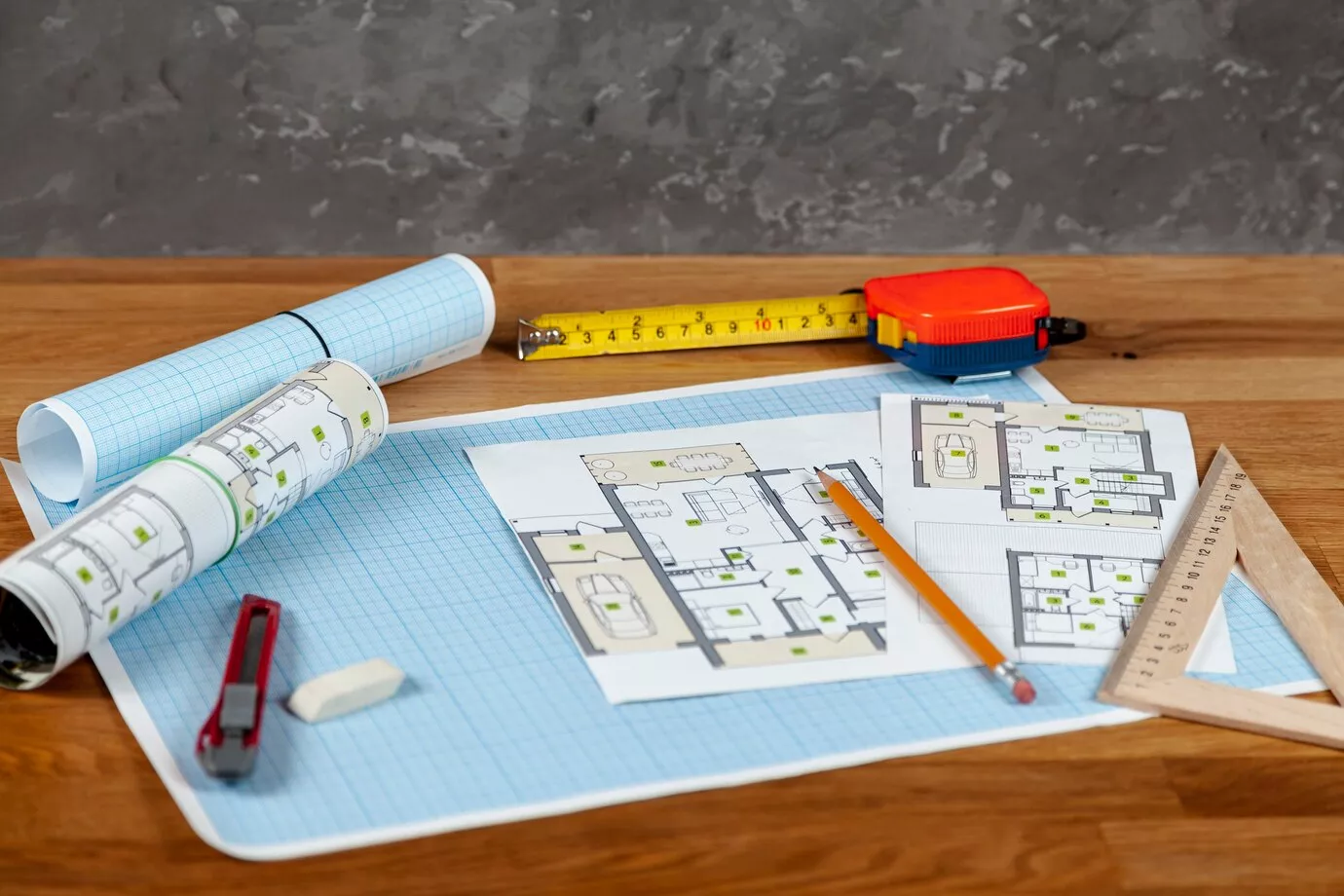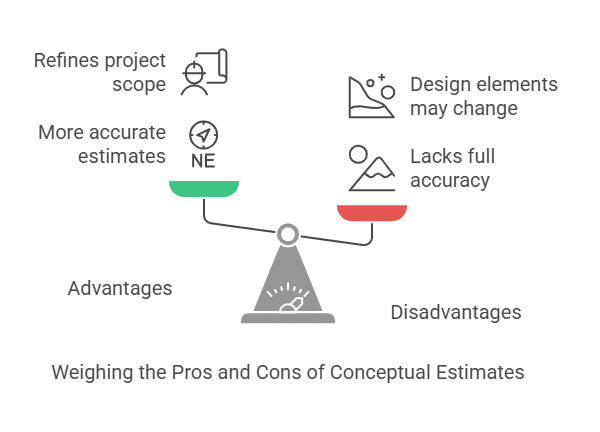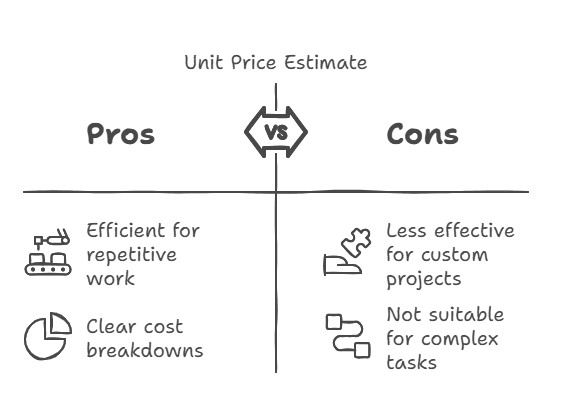Ranked #1 in Accurate and Reliable Estimation Services
A Fastest Turnaround 24 Hours!
Ranked #1 in Accurate and Reliable Estimation Services
A Fastest Turnaround 24 Hours!
Ranked #1 in Accurate and Reliable Estimation Services
A Fastest Turnaround 24 Hours!
Ranked #1 in Accurate and Reliable Estimation Services
A Fastest Turnaround 24 Hours!

Every construction project has many moving parts that require seamless coordination and funding. Cost estimation is one of the most important decisions that determine whether a project is executed successfully. Construction estimates not only affect costs but also impact budgets, timelines, and project feasibility as well. On the other hand, estimating costs isn’t as straightforward as summing up materials and labor. There are several methods of construction estimation that fulfill specific needs within the project. It is very important for every stakeholder in a project to understand these estimates, whether preliminary or final.
Construction estimation is an analysis that determines the forecast costs which include direct and indirect costs of a construction project. It consists of multi-faceted factors like materials, appliances, muscles, and other liabilities such as licensing and unexpected events. Cost estimation is necessary in determining accurate projections that dictate what is required for the entire endeavor. During the duration of the project, cost forecasting varies in type to ensure that funding is controlled effectively to the desired amount.
In the following paragraphs, we’ll discuss the different types of construction estimation and how each is essential for achieving a cost-effective construction project within the time constraint.
A preliminary estimate is the first estimate produced during the initial stages of the project, and it’s often based on very limited information. This rough estimate is essential for stakeholders to get a general idea of whether a project is feasible within their financial constraints.
Preliminary estimates are commonly used during the early stages of a project—often before detailed plans or designs are in place. These estimates help project owners, architects, or contractors decide if the project is financially viable and whether to proceed with further planning and design.
This estimate is usually accompanied by simple assumptions relative to data from comparable projects. It may be computed with square foot estimates or rough order of magnitude (ROM) estimates. For example, with one commercial building project, my company used a square footage calculation which involved estimating the dollar cost per square foot of the building based on previous structures in the region. The estimate served as a rough calculation to obtain some preliminary funding as well as to determine if additional detailed planning should be pursued.
A conceptual estimate is more refined than the preliminary estimate. It is used when the project is in the early design stages and involves more details than the initial estimate.
Conceptual estimates are used during the design phase, when the project’s scope begins to take shape but final designs are not yet available. They help project owners and contractors assess the budget as the project concept is fleshed out.
To create a conceptual estimate, estimators use the project’s initial sketches, proposed materials, and design concepts. I once worked on a residential project where the architects provided us with rough sketches. We used historical data from similar homes in the area and applied unit costs for materials and labor, which gave us a better idea of the potential costs than the preliminary estimate.

A detailed estimate, also known as a definitive estimate, is the most accurate form of estimation. It is typically prepared once the design and construction plans are finalized, and the project is ready to proceed with construction.
Detailed estimates are used during the bidding phase of the project when contractors need to submit their final bids or when the project is ready to move into the construction phase.
Detailed estimates are prepared by breaking down the project into specific components. Quantity take-offs are used to measure materials, and the estimator considers labor rates, equipment costs, and overhead. For example, in a recent office building project I worked on, we calculated the quantities of steel beams, concrete, and other materials needed for the structure and then calculated costs based on current market rates. This estimate involved direct communication with suppliers and contractors to get the most accurate data.
A unit price estimate calculates the cost of each individual unit of work, such as square feet, cubic yards, or linear feet. This method is ideal for projects that involve repetitive tasks, such as road construction or large residential developments.
Unit price estimates are used when work can be broken down into measurable units. For instance, when building roads, we often calculate the required cost per mile or cubic yard of material.
This estimate is based on unit costs for labor, materials, and equipment. For example, in a highway project, we used historical data to determine the cost of laying asphalt per square yard, which was then multiplied by the estimated area.

A square foot estimate is based on the total area of the building and the cost per square foot to construct it. This method is common for estimating residential and commercial buildings where the design is relatively simple and standardized.
This estimate is used early in the design phase when the total square footage of the project is known, but detailed plans haven’t been finalized yet.
To create a square foot estimate, the total square footage of the building is multiplied by an average cost per square foot. For example, when estimating a mid-sized commercial building project, we calculated the total square footage and applied an industry-standard cost per square foot, based on similar buildings in the region.
An order of magnitude estimate is a very rough estimate used when there is minimal information available about the project. It provides an estimated cost range, typically with a wide margin of error.
This estimate is used at the very early stages of project planning, often when the project is still in the idea phase and only limited data is available.
Order of magnitude estimates are based on general assumptions and past experiences from similar projects. For example, we once estimated the cost of a new manufacturing facility using a rough order of magnitude based on the square footage and a basic cost range derived from historical data.
A bid estimate is prepared by a contractor and submitted during the bidding process. It is based on detailed construction plans and specifications.
Bid estimates are used during the bidding phase, when contractors are asked to submit their costs for completing the project.
Contractors prepare bid estimates based on detailed drawings and specifications. These estimates include costs for materials, labor, and overhead, and often include a contingency amount to cover unexpected expenses. In one of my past projects, we submitted a bid estimate that was based on the final designs, materials sourced from suppliers, and labor costs obtained from local contractors.
The final estimate reflects the true cost of the project once construction is complete or nearly complete. It accounts for any changes in scope or unexpected issues that arose during the project.
The final estimate is prepared once the project is near completion, and it helps stakeholders understand the actual cost compared to the initial estimates.
This estimate incorporates all actual costs, including labor, materials, and any adjustments made throughout the project. For example, during a recent renovation project, we compared the initial detailed estimate with the final expenses to assess how closely the project adhered to the budget.
Building estimation is important for meeting deadlines and budgets throughout the project’s lifecycle. Every single step in the estimation process has a specific goal, from preliminary through to final. Going after the precise construction estimation means knowing at every step what estimate applies, and that adequate action is done to capture new information that is relevant and gets updated.
Estimating correctly enables construction specialists to manage risk, remain within budget, and ensure the project’s success.
0 Comments